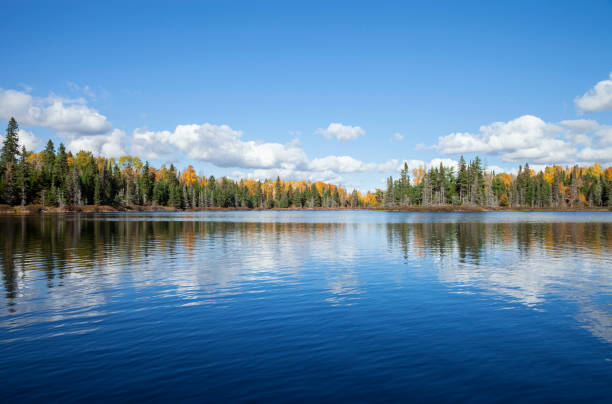


If HBO’s “The Last of Us” has you worried that a pandemic-related zombie apocalypse feels a bit too real, here’s a listing that seems fit to withstand that level of dystopia.
A massive 323-acre compound in Michigan is now available for sale for $6 million, The Post has learned.
Replete with a 13,500-square-foot mansion, two private lakes, a greenhouse and — most notably — a 5,000-square-foot bunker, the home was initially listed for $7 million.
The property also has three other homes including a caretaker’s ranch, a cedar shingle residence surrounding a lake — and a stone cottage.
Samantha Reiss and Catherine Menichino of Compass hold the listing with Mary Noneman of Five Star Real Estate.
More than $10 million went into the development, according to the listing agents, who add that this would mean the new ask comes at a relative bargain.
The agents highlight that for land developers, there is a $1 billion Ford plant slated to to open in 2026 in Marshall, Michigan — five minutes away from the compound.
Described as an “unprecedented property” for a “self-sustaining lifestyle,” the compound offers privacy being buried deep into the woods and off-grid. Nothing makes that possible more than the most standout home amenity.
“Prepare yourself for the piece de resistance, the most unique experience upon entering the 5000 square foot bunker, boasting all one could ever require or desire for off-grid living,” the listing said.
The bunker boasts a raised plant bed with growing lights for food growth, a soundproof gun range, two kitchens, up to four bedrooms, three bathrooms, and two concealed entrances and exits.
Built 30 feet deep, it connects to the main home.
As for the main house, it has six bedrooms and nine bathrooms.
The entry foyer boasts double-height ceilings. The kitchen features marble countertops, stainless steel appliances, a six-burner chef’s range and a center island.
Other features include a living room with high ceilings, a couple of dining rooms and a separate office with a fireplace.
There is a grand staircase that leads to the four-bedroom wing. The primary bedroom boasts dual walk-in closets and a Jacuzzi tub with two showers.
There’s also a video surveillance system, a movie theater, an in-home spa including a lap pool with a built-in treadmill, infrared and dry saunas, a gym area and a yoga/dance studio.
The greenhouse comes with a sprinkler system and raised garden beds. Adjacent to the greenhouse are chicken coops, the listing notes.



































