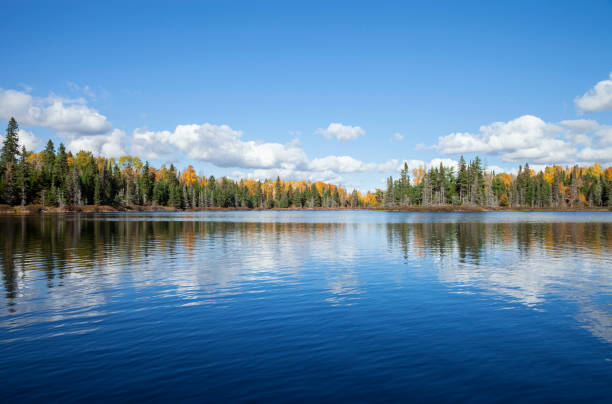


This internet-famous abode is back on the market just more than a year after being purchased by an online fan.
Between the trees on a half-acre patch of Rolling Meadows, Illinois, this uniquely circular property has quite the online reputation.
The custom-built “brutalist modern” home, as its new listing describes it, was quickly scooped up by a follower after being posted on the Instagram account Zillow Gone Wild in November 2021.
Now it’s back on the account’s grid, as that same follower is looking to sell.
“[I] became so obsessed with it I literally flew out the next day to tour it and put in an offer,” owner Emily O’Brien told The Post of her decision to purchase it. “It’s an incredible house with the best vibes, amazing architecture and the most beautiful forest setting.”
As for why she’s selling it so soon after buying it, “I’ve had some major life changes that made me need to move to a different location. It’s a wonderful home and I wish I had more time with it, but I am happy that it will continue to be loved and enjoyed with the future owners.”
O’Brien is seeking $584,900 for the round compound, which she bought for $531,000, according to Zillow.
Heather Owino of Keller Williams Success Realty holds the listing.
From the outside, the 3,449-square-foot building is defined by its uniquely wood-paneled exterior with purple trim, wraparound terraces and a series of large, interlocking raised decks.
From above, the house appears rather fractal-like, with three round turrets jutting out the side of the main, and perfectly circular, building.
Inside one turret is a heated pool with a water slide descending from the structure’s second story.
In the open-concept main level, the family room and adjacent living room are connected by a transparent gas fireplace, the latter also boasting a double-height ceiling and wet bar with a built-in blender.
The upper floor is reached by a cylindrical staircase.
The kitchen features cherry cabinets, granite countertops and a skylight, and the primary bedroom comes with a circular bed, a private balcony, four closets and an ensuite bath overlooking the pool area.
The two other bedrooms each have their own walk-in closet; there’s also an underground garage and four total bathrooms.
What’s more, there’s even hardwood and heated flooring, as well as specialty millwork throughout the residence.









