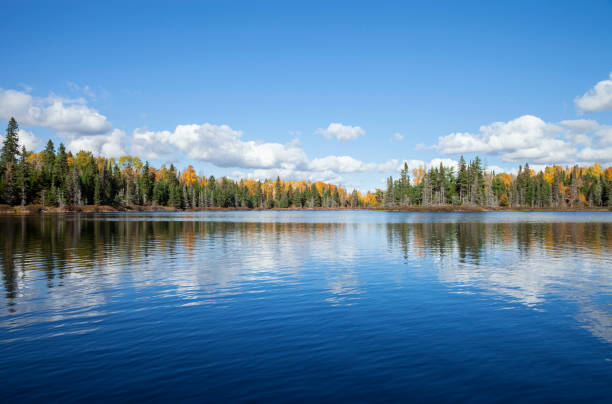


An iconic local property built into an ancient rock is seeking a new owner.
In Larkspur, Colorado, a home known as “The Rock House,” which looks like a home straight out of “The Flintstones,” has hit the market with a price tag of $989,900.
Built in 2000, the 24-year-old residence is uniquely nestled around a 45-foot high section of “one of Colorado’s beloved 200 million year old red rocks,” states the listing, which is held by Keller Williams Action Realty LLC’s the Thayer Group.
“It doesn’t really look like a house, from the outside — it looks like a jail,” shared a woman named Karen, who purchased the home with her partner Allen, according to an episode of HGTV’s “Ugliest House in America,” on which the residence was featured.
“This house was built by a gentleman that our neighbors described as ‘bohemian,’” Allen commented in the episode, adding that “The engineering behind this house is a guestimate at best and we talked to an architect and he said ‘be glad that it’s still standing upright.”
The original owner, Allen continued, “built a dirt floor so that he could have his own growing going on inside.” As a result of this, and the lack of sub-floor, the ground in the house is extremely spongey.
The one-of-a-kind abode offers a total of 2,432 square feet of living space spread over four floors and accessed through pergola-covered, custom double iron front doors.
Inside, there’s a mudroom, two bedrooms — a walk-in-closet equipped guest suite and the upstairs primary suite with an electric fireplace — two bathrooms, a wine fridge-equipped kitchen, a den, an office, laundry and sweeping views of the surrounding landscape throughout.
As well, there are a variety of outdoor amenities including two decks — both accessed from the third floor and one of them two-tiered — and a large top-floor balcony with a screened-in porch that also serves as a “yoga/fitness/greenhouse,” as the listing describes it.







